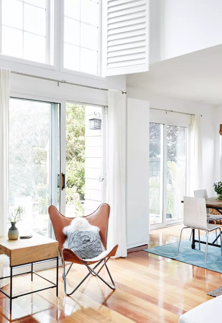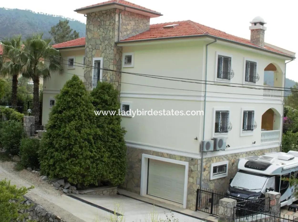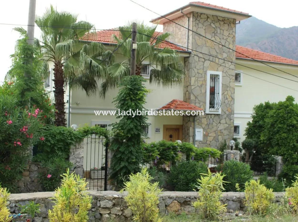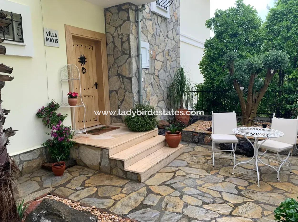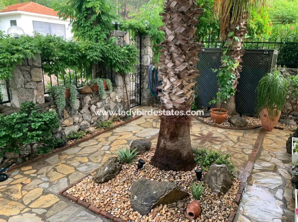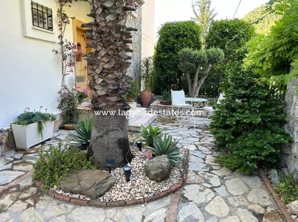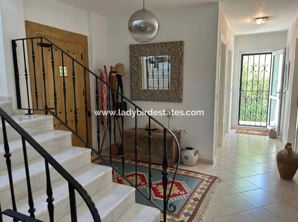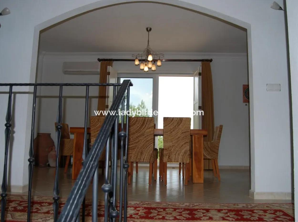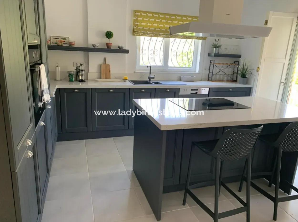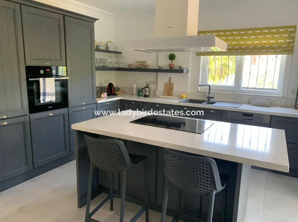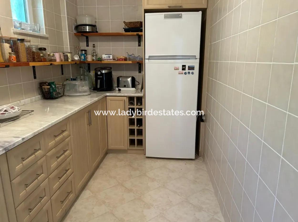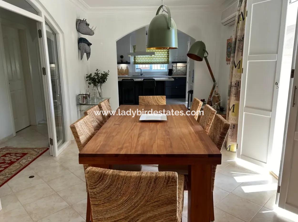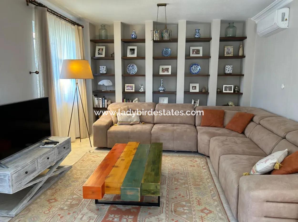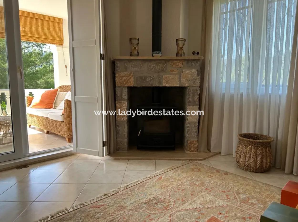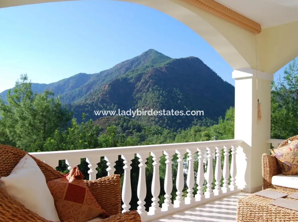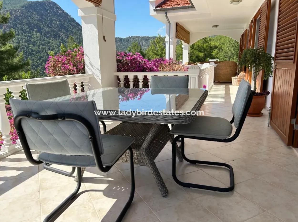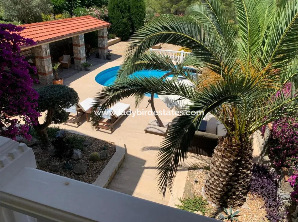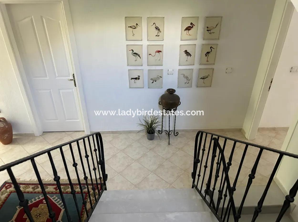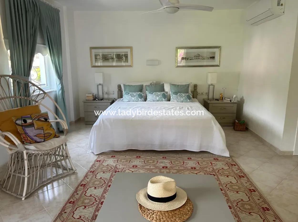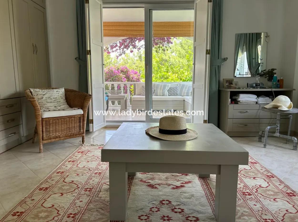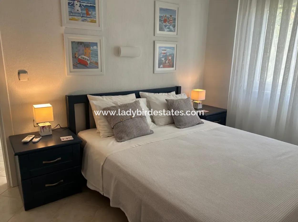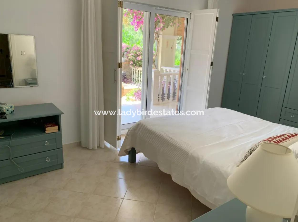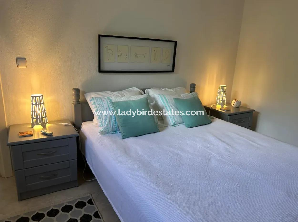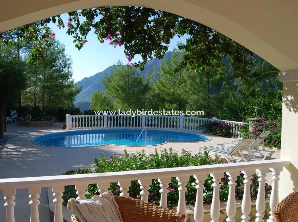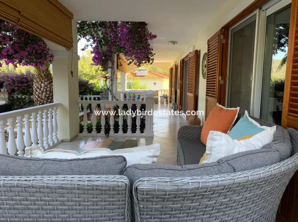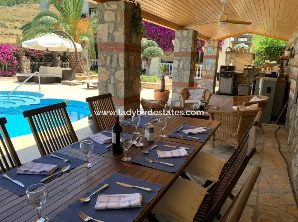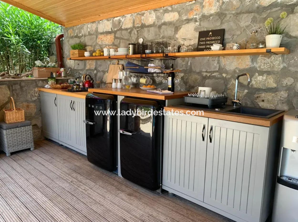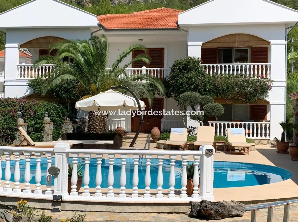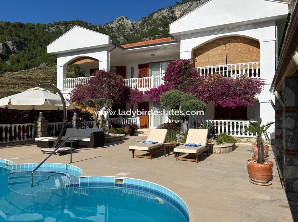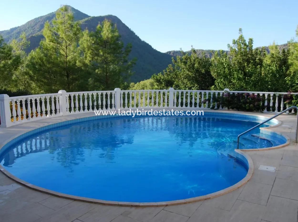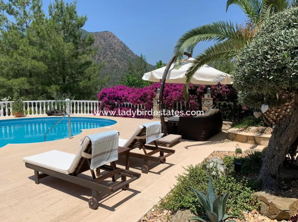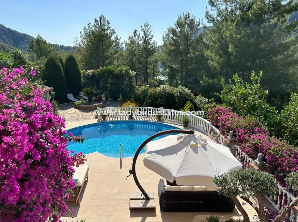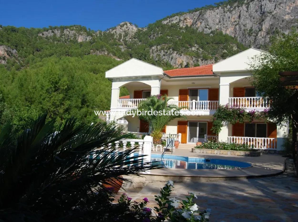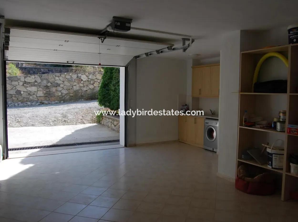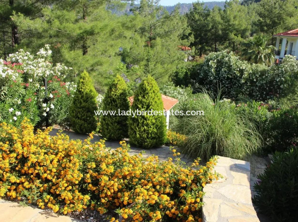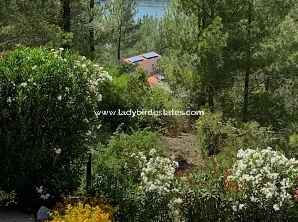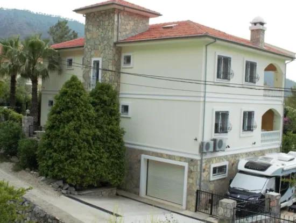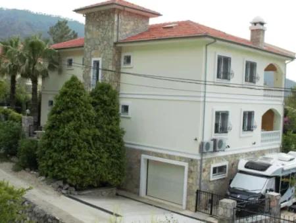
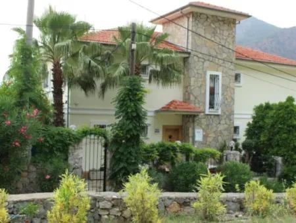
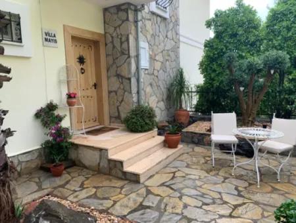
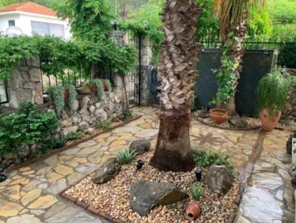
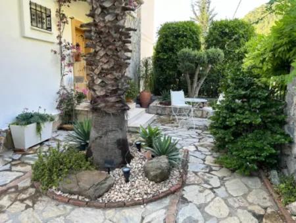
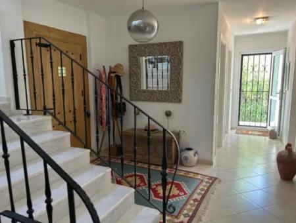
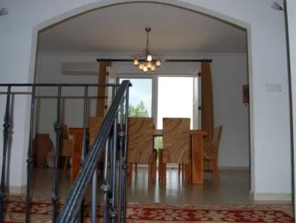
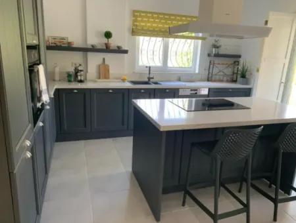
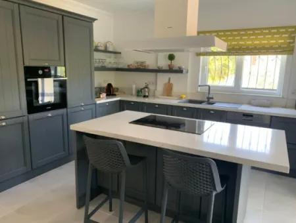
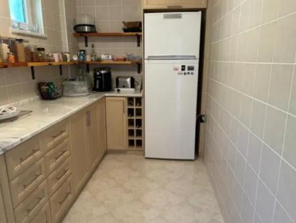
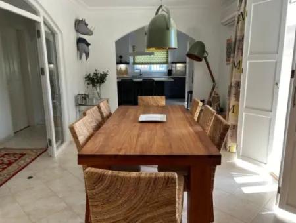
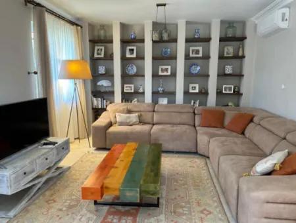
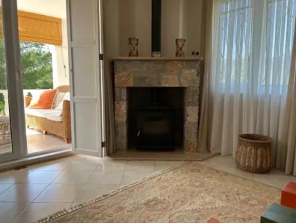
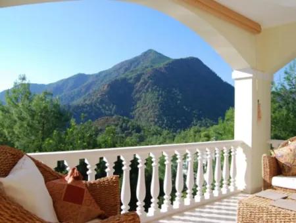
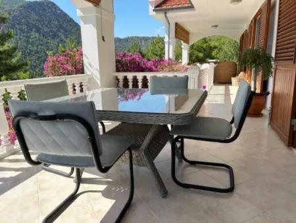
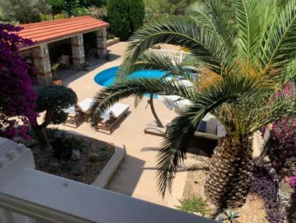
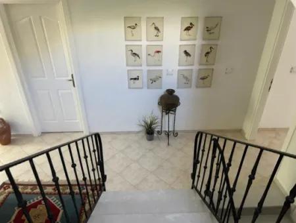
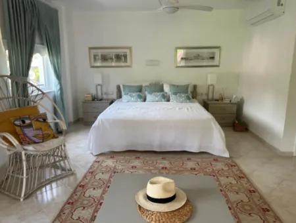
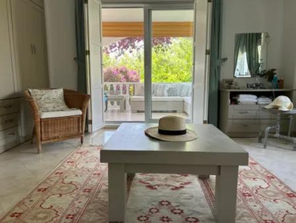
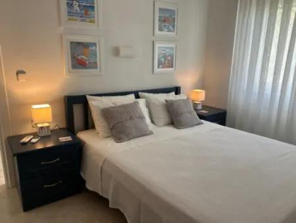
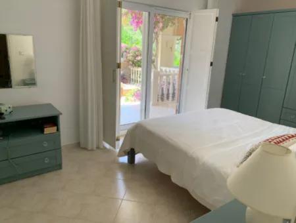
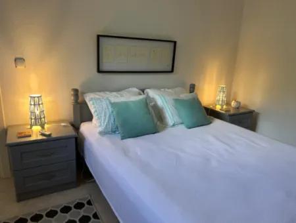
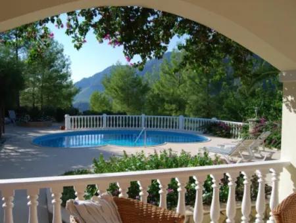
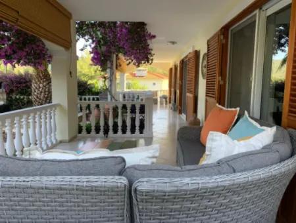
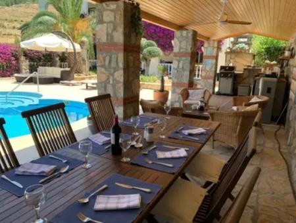
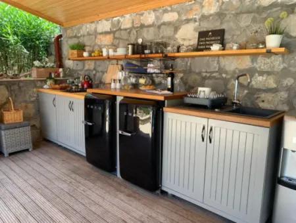
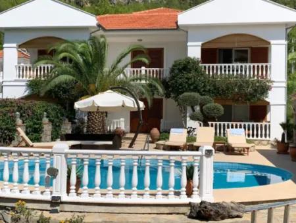
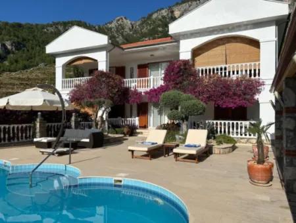
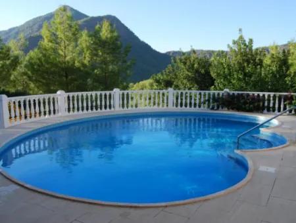
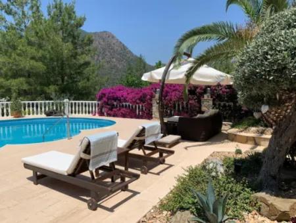
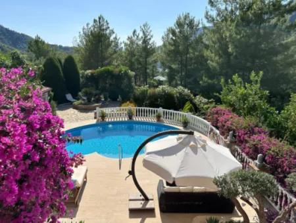
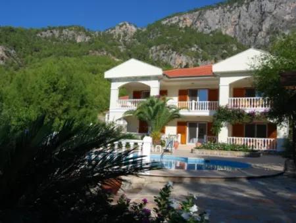
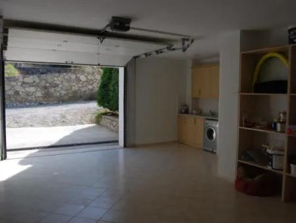
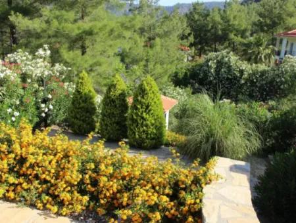
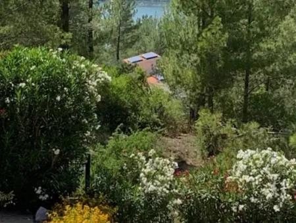
-
Property Price£ -
- Property Date10-10-2024
- Property ID1756
-
Property Area
- Property StatusFor Sale
- Property TypeVilla
- Total m²1.215m²
- Available m²385m²
- Number Of Rooms4+2
- Number Of Bathrooms3
- Building AgeBetween 16-20
- Number Of Floors3
- Floor Location1
- BalconyAvailable
- Type Of HeatingAir Conditioning
- Furniture ConditionFurnished - Furnished
- Build StatusSecond Hand
- Using StatusProperty Owner
- Available For LoanYes
- Suitable For SwapNo
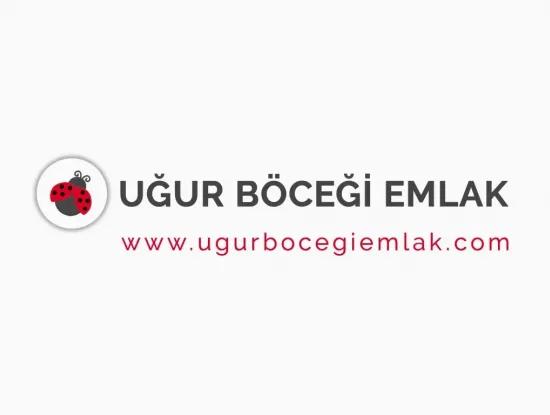
Sezayi Şahin
Description
Akkaya Valley - Fabulous 4 Bed Furnished Villa
The Akkaya Valley is the not-so-secret beautiful valley between the mountains above Dalaman and is home to some of the most prestigious and exclusive property in the area. While it may not be a secret anymore, it is still a place where you can relax and unwind surrounded in nature. There are views of pine and olive clad mountains and hills at every turn and, if you are lucky, a glimpse of the crystal blue lake at the bottom of the valley. It is hard to believe that this slice of paradise is just a short 15 minute drive to the main D400 coastal highway and only a 25 minute drive to Dalaman international airport.
Ladybird Estates is pleased and proud to offer for sale, one of the most beautiful villas we have had on our books for many years. Set in the heart of the valley this unique, architect designed villa has everything a potential buyer could ask for. The current owners have stylishly decorated and furnished the property throughout with high-end furniture and fittings, all of which are included in the sale. (The owners will take select pieces of art/artefacts & furniture which have a sentimental value to them. A list of these items will be given to potential buyers)
The main living space is located on the first (top) floor, in order to make the most of the wonderful views. Here you will find a gorgeous kitchen with a separate pantry, an elegant dining room and a fabulously comfortable lounge. At one side there is a landing to connect all the rooms and, at the other side, each of the three rooms opens to a glorious covered balcony that stretches the full width of the property and has a seating area at one end, and a dining space at the other, all of which overlook the pool, garden and surrounding countryside. Each of the three patio doors on this floor (and on the floor below) have both internal and external wooden shutters, which help to keep the villa cool in the height of the summer.
Starting at one end, there is the modern, recently renewed kitchen with shaker style cabinetry in a charcoal grey, with a light, marble effect ‘çimstone’ worktop and inset grey sink. There is an integral fridge/freezer, oven and dishwasher and a separate matching island/breakfast bar which accommodates a glass hob, with an extractor fan above, and the first of the shuttered patio doors on this level, opening out to the balcony.
Off the kitchen is a spacious ‘prep room-come pantry’ with lots more storage cabinets and a marble worktop. There is another fridge freezer and a host of other small electrical kitchen items. Next to the pantry is a tiny office space with just enough room for a computer, perhaps a printer and storage for your household files and off the corridor is a shower room with shower cubicle, WC and washbasin.
From the kitchen an archway opens to the dining room which occupies the central area of the top floor and has a super solid wood dining table and eight rattan chairs. There is a glass screen to the corridor on one side and the second set of shuttered patio doors opening to the balcony.
Beyond the dining room is the third space on this floor, which is the bright and airy dual aspect lounge, with its feature wall to wall shelving and huge L-shaped sofa. A wood burning stove built into a stone fireplace makes this a delightful spot to enjoy the cooler winter evenings and, again, a dual shuttered patio door leads out to the covered balcony.
On the next floor down is the entrance hall and the beautiful solid wood front door with its rustic wrought iron door furniture. Off the entrance hall there is a utility room with cupboards and shelving and where the washing machine has been installed. There is also a family shower room with shower cubicle, WC and washbasin, but this floor is mainly given over to three beautifully appointed double bedrooms, each with their own double shuttered patio doors opening to a covered balcony and just steps away from the pool and garden. Each of the bedrooms have fitted wardrobes along one wall and the huge master bedroom has its own en-suite bathroom.
Stairs from the entrance hall lead down to the lower floor where you will find an additional double bedroom with high-level windows. Although it has air conditioning it is rarely needed as the position of this extra bedroom means that it keeps cool during the hot summer months.
On this level there is also a spacious garage with an automatic door and a further utility area with shelves, cupboards, a sink and an under-counter fridge as well as lots of under-stair storage.
External Description
Naturally, the outside turns out to be just as beautiful as inside and, facing in an easterly direction and towards the Akkaya Lake, the villa gets sun on the swimming pool area and garden from mid-morning until early evening.
The mature garden is spread over three terraces and it is a credit to the passionate owners. It is filled with shrubs and plants which have been chosen for their beauty and ability to survive in the Mediterranean sun. There are trees that have be chosen for their fruit, with several lemon, orange & olive trees spread around the garden, as well as trees that have been chosen for their architectural quality, thereby providing a striking backdrop to the garden and sunbathing terrace.
The sparkling pool, surrounded by an ample sunbathing terrace, is one of the focal points of the garden. With sunbeds placed in strategic points around the terrace, so you can find the right spot to follow the sun as it moves over the garden or, if you prefer, you can find a shady place to sit under the huge garden umbrella.
When it comes time to eat, there is a fabulous, bespoke, stone built kitchen and dining area with a tiled roof right next to the terrace. There is plenty of work surface for food prep and plenty of cupboards and shelves for storage. There is a water cooler, a mobile BBQ, a small hob and inset sink, as well as an under counter Smeg fridge, and separate Smeg wine cooler. To the side of the kitchen there is a fully furnished dining & lounge area where family and friends can come together to enjoy food and make memories.
Additional Information
7 Air conditioning units to each room, four of which were renewed with the inverter type in 2023
Large water reserve system in garden near front gate.
Off road parking for up to six cars.
Vodaphone router Wifi system installed
Internal & external CCTV cameras.
List of items not included in the sale will be provided.
Features
-
Internal Features
WoodworkingSmart HouseAlarm - ThiefAlarm - FireAlaturka ToiletAmerican KitchenBuilt-In OvenElevatorBalconyBarbecueWhite GoodsPaintedDishwasherRefrigeratorClothes DryerWashing MachineLaundry RoomSteel DoorShowerWall PaperParents BathroomBakeryDressing RoomClosetVideo IntercomHilton BathroomHeat GlassJacuzziPlasterboardCellarAir ConditioningBathtubLaminate FloorMarleyFurnitureKitchen - Built-InKitchen - LaminateKitchen GasBlindsParquet FloorPvc JoineryCeramic FloorSet Top CookerSpot LightingWater HeaterFireplaceTerraceGeyserCloakroomFace Recognition And Fingerprint
- Exterior Features
- Front
- Disability Appropriate
- Infrastructure
- Neighborhood
- Transportation
- View
- Residential Type
Video
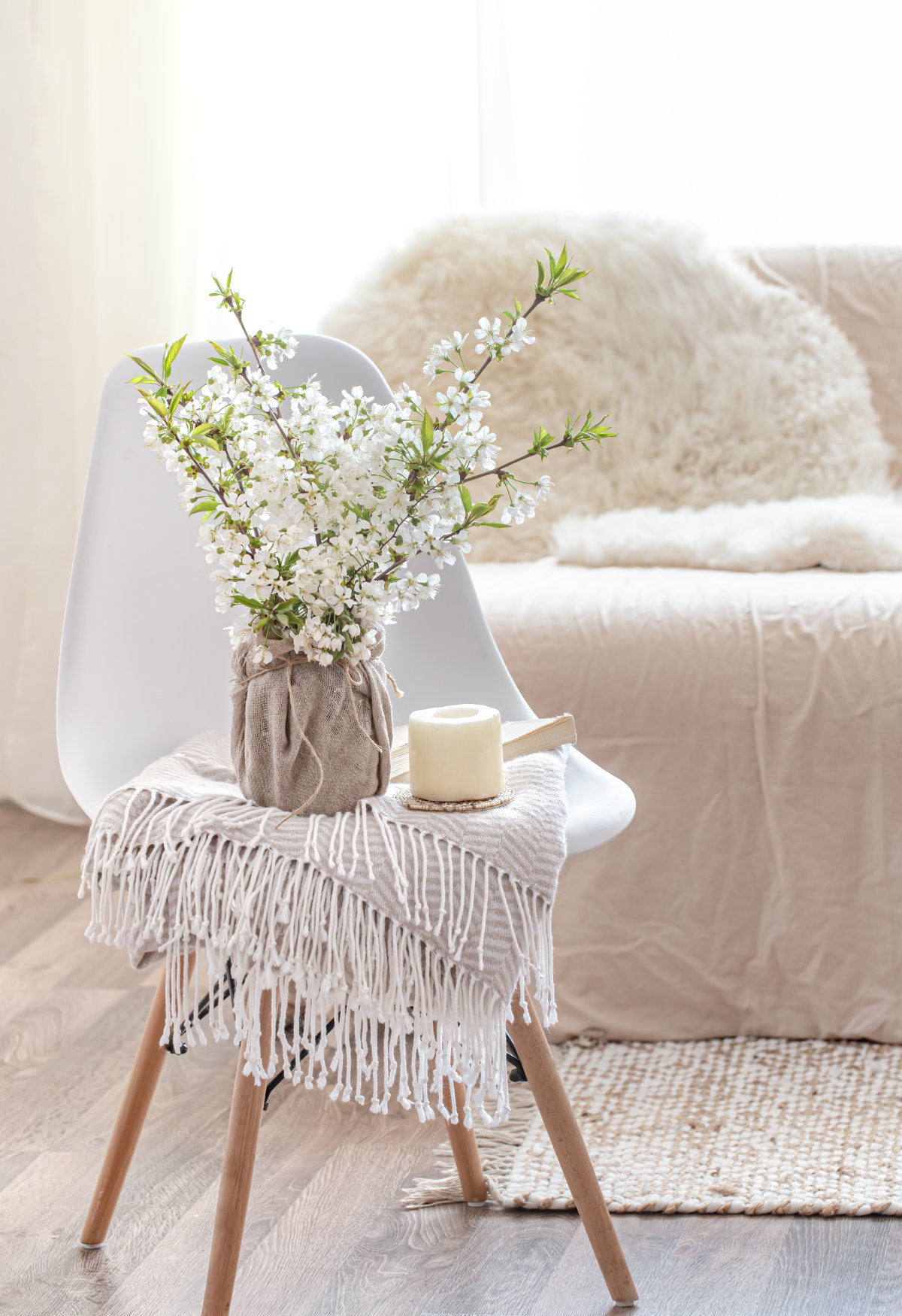
Real Estate Broker
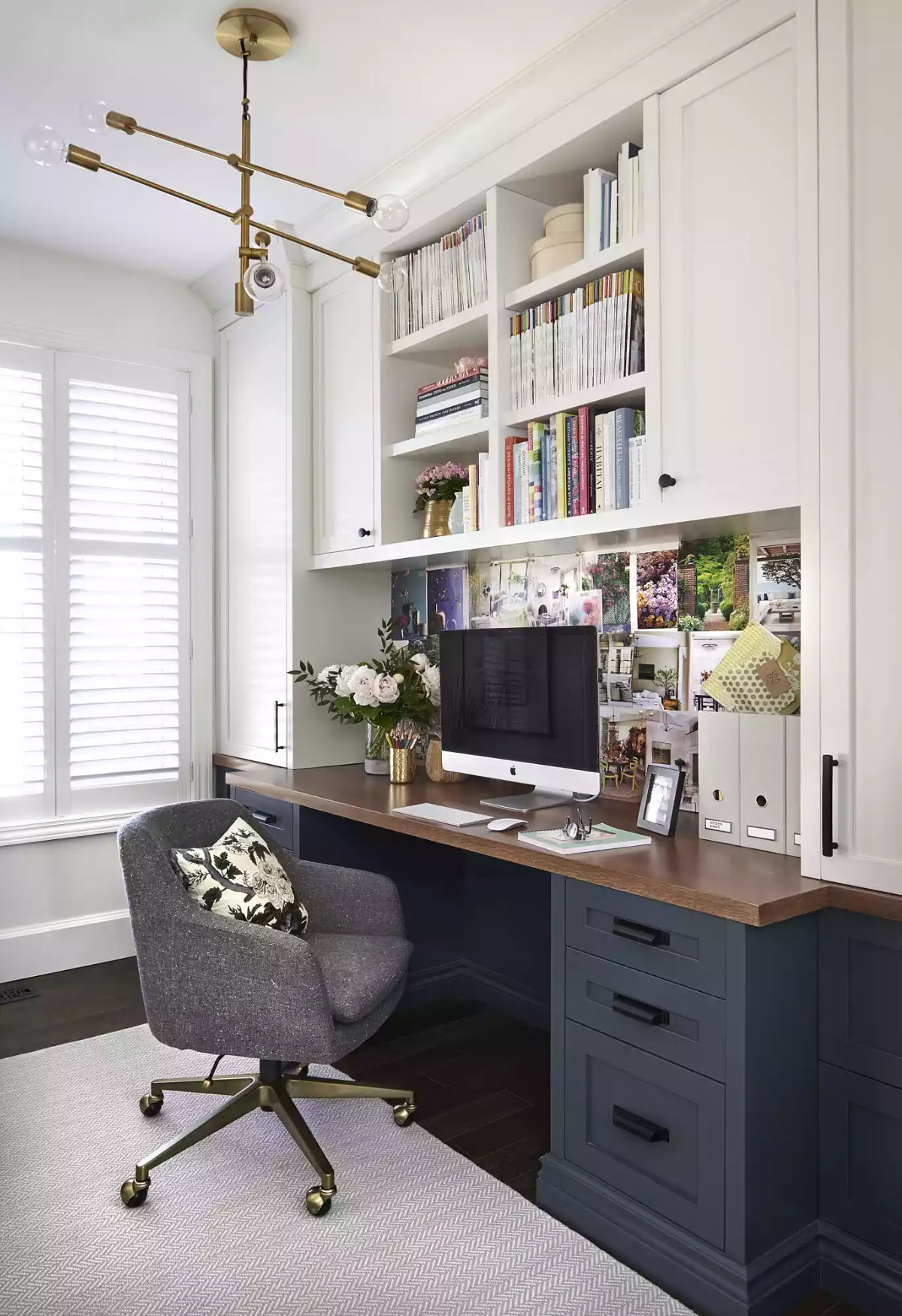
Send Message
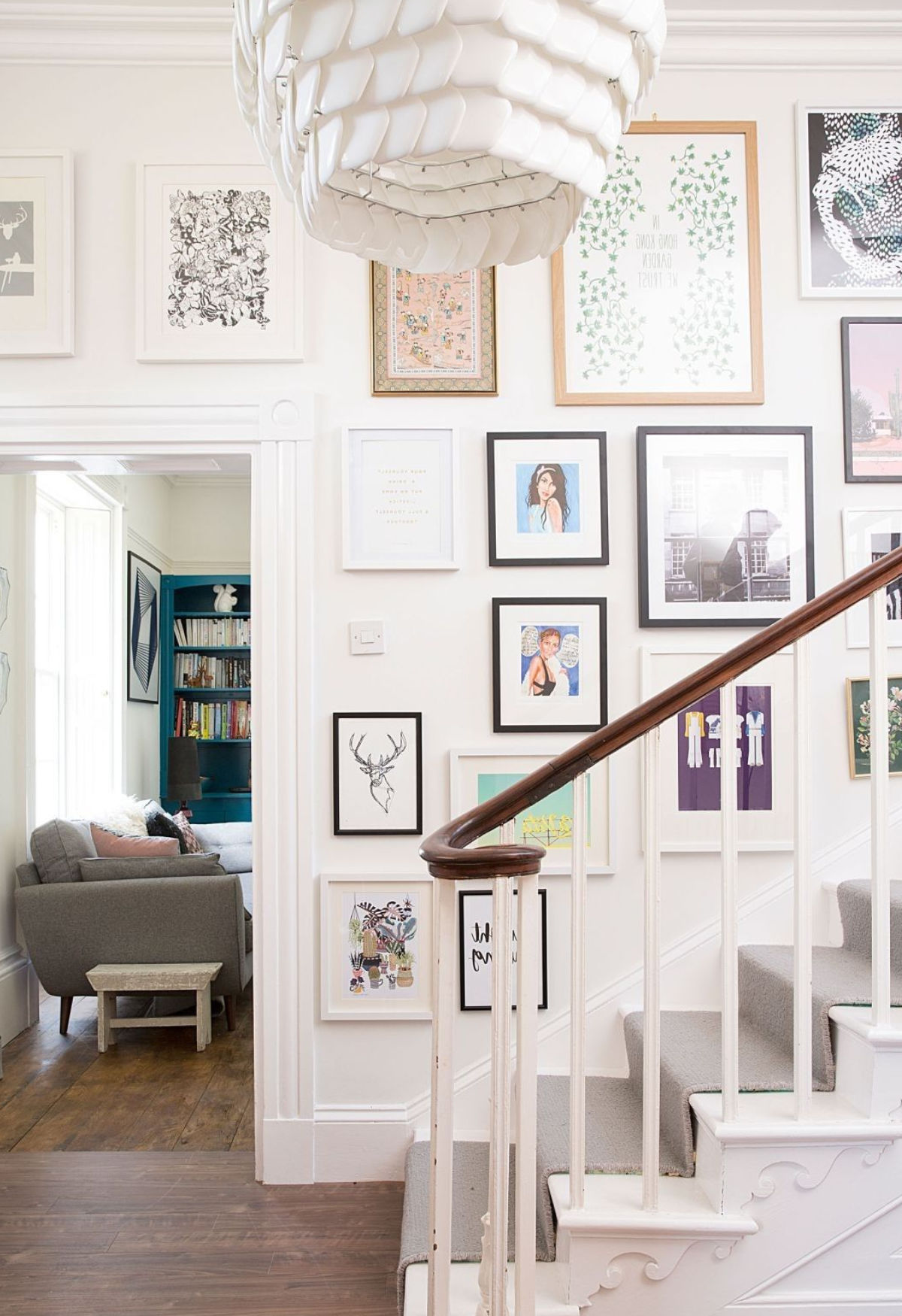
Give Offer


-
Property Price£ -
- Property Date10-10-2024
- Property ID1756
-
Property Area
- Property StatusFor Sale
- Property TypeVilla
- Total m²1.215m²
- Available m²385m²
- Number Of Rooms4+2
- Number Of Bathrooms3
- Building AgeBetween 16-20
- Number Of Floors3
- Floor Location1
- BalconyAvailable
- Type Of HeatingAir Conditioning
- Furniture ConditionFurnished - Furnished
- Build StatusSecond Hand
- Using StatusProperty Owner
- Available For LoanYes
- Suitable For SwapNo
Description
Akkaya Valley - Fabulous 4 Bed Furnished Villa
The Akkaya Valley is the not-so-secret beautiful valley between the mountains above Dalaman and is home to some of the most prestigious and exclusive property in the area. While it may not be a secret anymore, it is still a place where you can relax and unwind surrounded in nature. There are views of pine and olive clad mountains and hills at every turn and, if you are lucky, a glimpse of the crystal blue lake at the bottom of the valley. It is hard to believe that this slice of paradise is just a short 15 minute drive to the main D400 coastal highway and only a 25 minute drive to Dalaman international airport.
Ladybird Estates is pleased and proud to offer for sale, one of the most beautiful villas we have had on our books for many years. Set in the heart of the valley this unique, architect designed villa has everything a potential buyer could ask for. The current owners have stylishly decorated and furnished the property throughout with high-end furniture and fittings, all of which are included in the sale. (The owners will take select pieces of art/artefacts & furniture which have a sentimental value to them. A list of these items will be given to potential buyers)
The main living space is located on the first (top) floor, in order to make the most of the wonderful views. Here you will find a gorgeous kitchen with a separate pantry, an elegant dining room and a fabulously comfortable lounge. At one side there is a landing to connect all the rooms and, at the other side, each of the three rooms opens to a glorious covered balcony that stretches the full width of the property and has a seating area at one end, and a dining space at the other, all of which overlook the pool, garden and surrounding countryside. Each of the three patio doors on this floor (and on the floor below) have both internal and external wooden shutters, which help to keep the villa cool in the height of the summer.
Starting at one end, there is the modern, recently renewed kitchen with shaker style cabinetry in a charcoal grey, with a light, marble effect ‘çimstone’ worktop and inset grey sink. There is an integral fridge/freezer, oven and dishwasher and a separate matching island/breakfast bar which accommodates a glass hob, with an extractor fan above, and the first of the shuttered patio doors on this level, opening out to the balcony.
Off the kitchen is a spacious ‘prep room-come pantry’ with lots more storage cabinets and a marble worktop. There is another fridge freezer and a host of other small electrical kitchen items. Next to the pantry is a tiny office space with just enough room for a computer, perhaps a printer and storage for your household files and off the corridor is a shower room with shower cubicle, WC and washbasin.
From the kitchen an archway opens to the dining room which occupies the central area of the top floor and has a super solid wood dining table and eight rattan chairs. There is a glass screen to the corridor on one side and the second set of shuttered patio doors opening to the balcony.
Beyond the dining room is the third space on this floor, which is the bright and airy dual aspect lounge, with its feature wall to wall shelving and huge L-shaped sofa. A wood burning stove built into a stone fireplace makes this a delightful spot to enjoy the cooler winter evenings and, again, a dual shuttered patio door leads out to the covered balcony.
On the next floor down is the entrance hall and the beautiful solid wood front door with its rustic wrought iron door furniture. Off the entrance hall there is a utility room with cupboards and shelving and where the washing machine has been installed. There is also a family shower room with shower cubicle, WC and washbasin, but this floor is mainly given over to three beautifully appointed double bedrooms, each with their own double shuttered patio doors opening to a covered balcony and just steps away from the pool and garden. Each of the bedrooms have fitted wardrobes along one wall and the huge master bedroom has its own en-suite bathroom.
Stairs from the entrance hall lead down to the lower floor where you will find an additional double bedroom with high-level windows. Although it has air conditioning it is rarely needed as the position of this extra bedroom means that it keeps cool during the hot summer months.
On this level there is also a spacious garage with an automatic door and a further utility area with shelves, cupboards, a sink and an under-counter fridge as well as lots of under-stair storage.
External Description
Naturally, the outside turns out to be just as beautiful as inside and, facing in an easterly direction and towards the Akkaya Lake, the villa gets sun on the swimming pool area and garden from mid-morning until early evening.
The mature garden is spread over three terraces and it is a credit to the passionate owners. It is filled with shrubs and plants which have been chosen for their beauty and ability to survive in the Mediterranean sun. There are trees that have be chosen for their fruit, with several lemon, orange & olive trees spread around the garden, as well as trees that have been chosen for their architectural quality, thereby providing a striking backdrop to the garden and sunbathing terrace.
The sparkling pool, surrounded by an ample sunbathing terrace, is one of the focal points of the garden. With sunbeds placed in strategic points around the terrace, so you can find the right spot to follow the sun as it moves over the garden or, if you prefer, you can find a shady place to sit under the huge garden umbrella.
When it comes time to eat, there is a fabulous, bespoke, stone built kitchen and dining area with a tiled roof right next to the terrace. There is plenty of work surface for food prep and plenty of cupboards and shelves for storage. There is a water cooler, a mobile BBQ, a small hob and inset sink, as well as an under counter Smeg fridge, and separate Smeg wine cooler. To the side of the kitchen there is a fully furnished dining & lounge area where family and friends can come together to enjoy food and make memories.
Additional Information
7 Air conditioning units to each room, four of which were renewed with the inverter type in 2023
Large water reserve system in garden near front gate.
Off road parking for up to six cars.
Vodaphone router Wifi system installed
Internal & external CCTV cameras.
List of items not included in the sale will be provided.
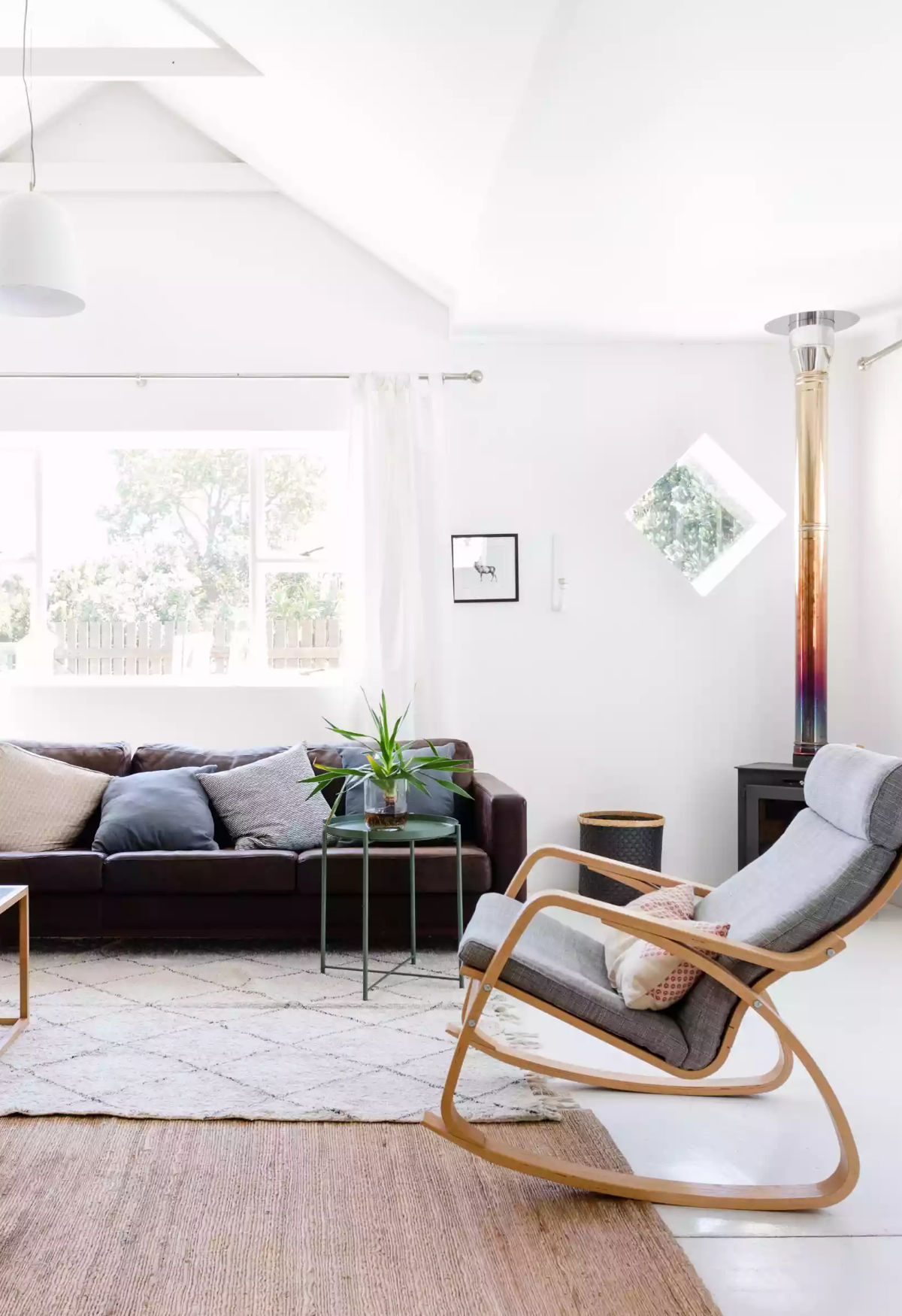
Advertise My Property
